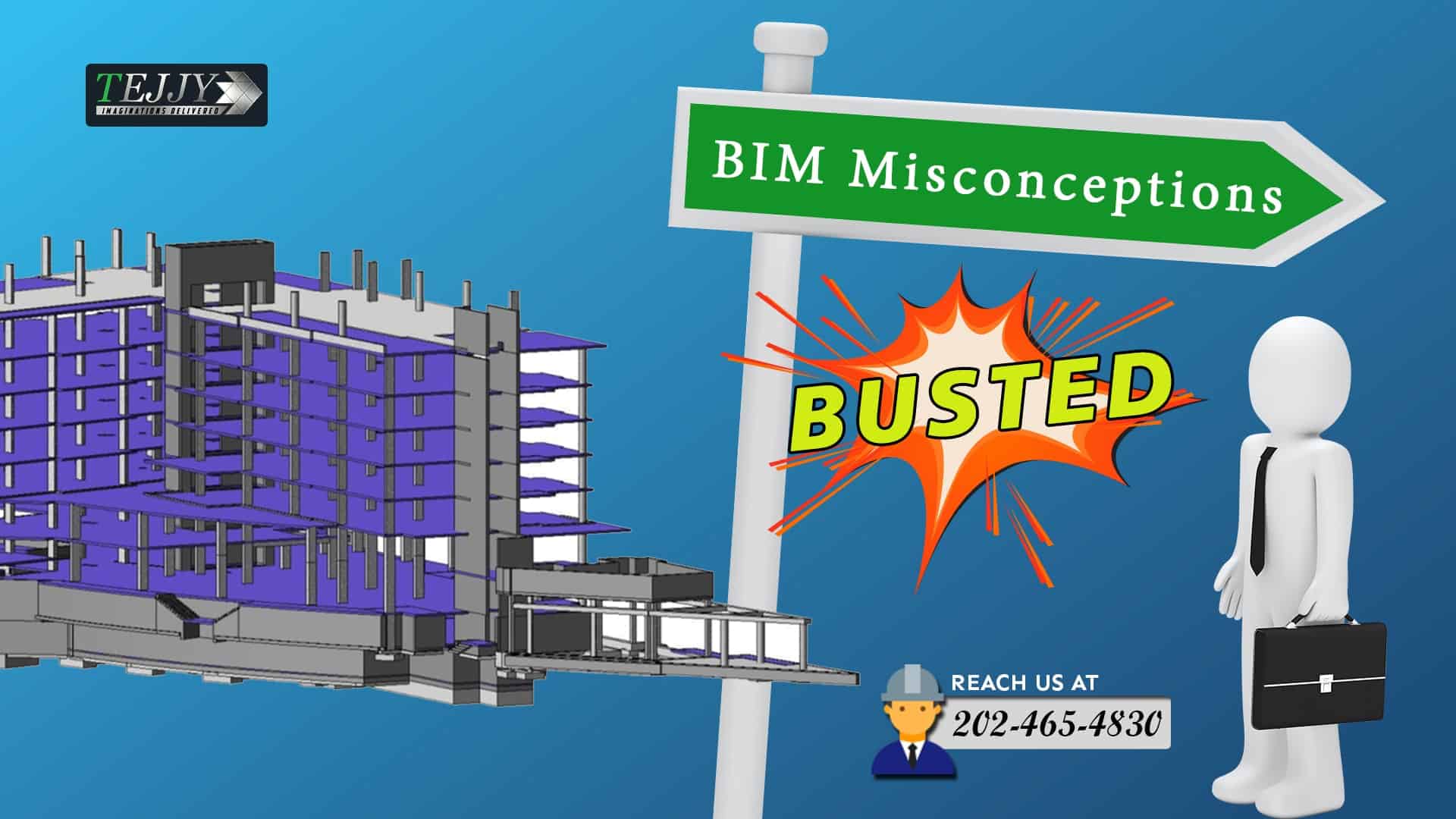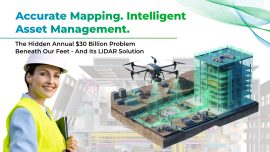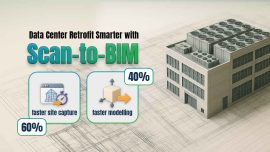
Common Myths About BIM
In the Architecture, Engineering, Construction and Facility Operation Management landscape, each era has been defined by its own set of transition and technologies. From the rise of CAD to the digital shift of Building Information and Modeling. Stepping ahead with VDC and now collaborations with AI.
Today, digital transformation are changing the rules of AEC workflows.
In the current AEC scenario, BIM for infrastructure planning and automation in building design build and management is dominating everything. That said, BIM for construction is finding itself caught in a tangle of myths.
What is BIM technology really? It is not a 3D modeling tool. Rather a technology that integrates data, process and collaboration at all stages of construction lifecycle management. Extending its dimension to facility management.
In this blog, we are addressing the usual myths about BIM technology along with confronting a new generation of misconceptions.
🏠 Click To know About BIM productivity for US Builders
🏠 Most Common Myths About BIM Technology in AEC – Busted
Did you know that
According to the National Institute of Building Sciences, approximately 74% of architecture firms in the U.S. have adopted BIM, with larger firms leading the way.
Myth 1: Does BIM save money in construction projects?
The Truth:
“Spend a little to Save a lot”. While it’s true that adopting Building information technology in construction requires an initial investment. Investment required in software, training, and BIM implementation. But we can also argue and prove that the long-term benefits far outweigh the upfront costs.
According to a 2018 study by The National Institute of Standards and Technology (NIST), BIM adoption can reduce construction costs by 5-20% on average and increase productivity by 25%.
To add more, BIM software prices vary based on scale and subscription models for more flexibility. Hence, while the initial investment can seem high, many companies find that BIM helps save money in the long run.
Myth 2: BIM Is Only for Infrastructural, Industrial Projects
The Truth:
BIM is inclusive. It is a versatile technology that can be applied to projects of all sizes, not just large-scale developments. From small residential buildings, commercial spaces, to Federal facilities, implementing BIM technology is extremely beneficial. Smaller projects also experience the advantage of better architectural design and visualization and the ability to leverage BIM for facility management after construction is complete.
Even with smaller budgets, BIM offers scalability and flexibility. It’s a tool that can save time and money for both large and small firms. BIM can be as effective for a 2,000 sq. ft. commercial building as it is for a 20,000 sq. ft. skyscraper.
Myth 3: BIM Is Revit
The Truth:
It is easy to fall into the trap of thinking that BIM technology is just Autodesk Revit in disguise. This one-dimensional belief misses the whole multi-dimensional picture. Revit is a powerful tool for Building Information Modeling, but BIM itself is not limited to just one software or application. BIM can be properly defined as a methodology. It is a process that includes various tools, collaboration platforms, and software to create and manage digital representations of a building’s characteristics.
While Revit is one of the most popular tools for BIM, there are other software platforms like ArchiCAD, SketchUp, and AutoCAD that also support BIM workflows. It’s the integration between these tools that define the BIM process.
Myth 4: BIM Affects Productivity
The Truth:
It’s not uncommon for organizations to initially perceive BIM as a technology that will slow them down. This can be stemmed from the notion that BIM is complex and learning curve is slow. To debunk this BIM myth, there is research and real-world case studies that show how BIM actually enhances productivity over time. Once the software is integrated into workflows, tasks like project coordination and documentation are streamlined. This will lead to faster delivery and fewer mistakes.
For example, a study revealed that 71% of companies reported increased productivity after adopting BIM. BIM for AEC’s collaborative nature allows for quicker decisions and reduces time spent on rework, in turn boosting productivity.
Myth 5: BIM Is Just 3D Modeling
The Truth:
BIM technology with its inherent nature includes 3D modeling but is far more than just a visual tool. It is a comprehensive process. Its data-rich approach helps in all three stages of a digitized building lifecycle- design, construction, and facility management.
Modern BIM spans multiple dimensions, each adding critical layers of insight:
- 3D (Geometry): The core spatial model
- 4D (Time): Construction sequencing and scheduling.
- 5D (Cost): Real-time cost estimation and value engineering.
- 6D (Sustainability): Energy performance modeling.
- 7D (Facility Management): Asset tracking and lifecycle planning.
- 8D (Safety Management): Health and safety compliance modeling. Risk mitigation.
- 9D (Lean Construction): Workflow optimization and lean methodology integration.
- 10D (Industrialized Construction/Smart Cities): Prefabrication, modular design, IoT integration.
A comprehensive BIM model is like a digital AEC encyclopedia. It will contain data about everything, MEP systems, structural loads, fire ratings, occupancy phases, etc. As the industry shifts toward AI and automation, BIM serves as the foundational layer enabling all of it.
Myth 6: Sharing BIM Models Compromises Intellectual Property
The Truth:
We understand that concerns about intellectual property (IP) protection are valid in any collaborative environment. But modern BIM platforms like Navisworks, ArchiCAD, Trimble, etc. have robust security features to safeguard sensitive data.
Tools like Autodesk BIM 360 and other cloud-based platforms allow firms to set permissions, define access controls, and ensure data is encrypted. This immensely helps in maintaining the integrity of intellectual property.
Sharing BIM models can actually enhance collaboration. The building model ensures that all stakeholders are on the same page. By controlling what data is shared, project teams can collaborate confidently while protecting proprietary information.
Myth 7: BIM Is for the New Generation, Not Veterans
The Truth:
Age is just a number- holds true for BIM technology in construction as well. They say BIM is only for the digitally born, not classically trained. But experience and technology are mutually exclusive, they are a dynamic duo. BIM holds the power to strengthen the capabilities of experienced professionals by providing them with more precise data and more efficient tools. Far from replacing experience, BIM gives seasoned architects and engineers a sharper lens. A lens which identifies clashes, simulates energy efficiency or chooses material that balances cost.
BIM for AEC veterans is supercharging their instincts with smarter tools.
Myth 8: AI Analytics Can Replace BIM Documentation
The Truth:
AI and ML are under the AEC spotlight, but BIM is the unsung hero behind them. BIM for construction documentation has the ability to generate the desired LOD (Level of detail) models for utmost precision. The process of BIM integration includes creation of detailed schedules, cost estimation, etc. That are critical for a successful project execution. AI can enhance BIM workflows by automating certain tasks, but it cannot replace the core functionality of BIM in providing comprehensive project documentation.
In many high-stakes projects, the level of detail that BIM provides ensures that all necessary documentation is legally binding and up to date. For example, on a government building project, the project’s BIM documentation can be used to avoid disputes during the post-construction phase. AI cannot provide the same level of contractual and legal value when it comes to documentation.
Myth 9: BIM and VDC Are the Same
The Truth:
Both BIM (Building Information Modeling) and VDC (Virtual Design and Construction) use digital models to improve construction process. Yet, they are not the same. A major difference lies in their application in the phases of building lifecycle. BIM refers to the process from architectural designing to execution and beyond, utilizing its digital models for a building project. While VDC encompasses the entire project management process. VDC in infrastructure focuses on the integrated management of multi-disciplinary performance models.
VDC uses BIM as a key component, thus offering a more comprehensive approach to managing construction projects from start to finish.
Myth 10: You Need High-End Systems to Run BIM/VDC
The Truth:
One of the biggest myths about BIM and VDC is that they require expensive, high-end systems. It is true that powerful hardware and robust computing resources are important for certain complex models. But with cloud-based BIM solutions, it is possible to run BIM and VDC workflows on standard office systems.
Cloud computing platforms like BIM 360 and others allow for remote access. This feature reduces the need for specialized high-end infrastructure. This lowers the barrier to entry for establishments like 8 (a) certified small business AEC firms, mid-sized firms, etc. Who want to leverage BIM and VDC but may not have the budget for top-tier hardware.
As we move beyond the myth surrounding BIM, it’s important to recognize how these foundational technologies are evolving. This evolution is driven by the infusion of artificial intelligence.
Considering BIM as just a tool for documentation or visualization is an understatement. We consider BIM as the central nervous system of construction innovation. Artificial Intelligence and automation are reshaping the AEC project lifecycle. Going ahead, we will see how AI-powered BIM is ushering in a new era of Re(AI)magining BIM!
🏠 AI Powered BIM- The Future of Fast and Flawless Construction
AI’s integration with BIM is always justified in terms of long-term operational benefits. Yet, there are significant immediate advantages for construction teams. AI in BIM can drastically improve project delivery times and provide real-time insights for better decision-making. This angle explores the ways AI can impact project timelines and deliver higher-quality results, sooner.
Accelerated Project Timelines through AI-Enhanced Scheduling
AI-powered BIM scheduling tools can significantly shorten the planning phase of construction projects.
- These tools use machine learning algorithms to analyze past projects and predict optimal scheduling strategies. AI can evaluate different variables to propose schedules that ensure minimal delays and interruptions.
- For example, on a large-scale infrastructure project, AI integrated into BIM can predict the most efficient sequencing of tasks, ensuring that construction progresses smoothly, with no downtime.
- By automating the scheduling process, teams can spend less time organizing and more time executing. This ultimately speeds up project timelines and reduces the likelihood of overruns.
Enhanced Quality Control via AI-Powered Clash Detection
Traditionally, construction projects often rely on periodic inspections to catch errors or deviations from the design, which can lead to delays and added costs.
- With AI in BIM, quality control is much more proactive. AI-driven quality control tools can scan through BIM models in real time, comparing on-site progress with the digital twin of the project.
- AI can instantly identify discrepancies between what’s being built and what was planned, from small dimensional errors to significant construction faults.
- This capability helps teams detect issues before they turn into major problems.
By catching errors early AI ultimately delivers a project that is closer to the original design intent.
AI-Powered Decision-Making in Design and Execution
One of the key challenges in construction is making informed decisions with all the relevant data available.
- AI in BIM assists in decision-making by providing predictive insights and deep analysis.
- As construction teams progress through different project stages, AI systems can offer data-backed recommendations with their predictive models.
- AI in architectural and interior design can evaluate various design alternatives in real-time.
- Similarly, during execution, AI systems can help project managers determine the best course of action for resource allocation or task scheduling.
Early Detection of Construction Risks and Challenges
As projects grow in size and complexity, risks multiply. From financial risks to safety hazards, managing construction projects can be like walking a tightrope.
- AI for construction safety takes a risk management approach by helping identify potential issues early on.
- Using AI-driven analysis of past construction data and ongoing project information, these systems can predict areas where things are most likely to go wrong.
- This early detection capability allows project managers to proactively address risks.
- Let’s consider a high-rise construction project, AI can alert the team about weather forecasts that could delay the delivery of materials. By anticipating issues, AI helps teams avoid costly mistakes.
Real-Time Collaboration for Faster Issue Resolution
On a construction site, delays can stem from miscommunication or lack of real-time data.
- AI integrated with BIM platforms enhances collaboration among stakeholders by ensuring that everyone has access to up-to-date project information.
- As changes are made in the BIM model, AI can push alerts to all relevant parties, including architects, engineers, and contractors.
- This clear communication process helps teams resolve issues faster and adjust the project plan in real time, ensuring there are no bottlenecks in the workflow.
Building Beyond the Buzzwords:
In today’s world where smart technology is extremely handy, it is easy to get influenced by buzzwords like AI, BIM, VDC, IoT, etc. But behind every acronym lies a shift that is reshaping how we build. While myths may cloud your judgement, our debunked BIM myths are here to make the truth clearer.
BIM is not a trend, it’s a foundational tool, and AI is not a replacement but a technology that supports the foundation.









